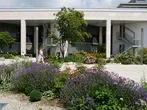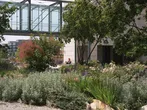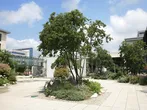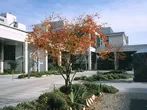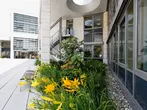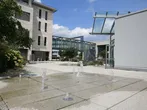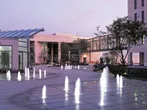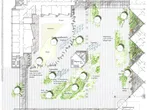LUXH
Hôpital de Kirchberg, Luxembourg, LU
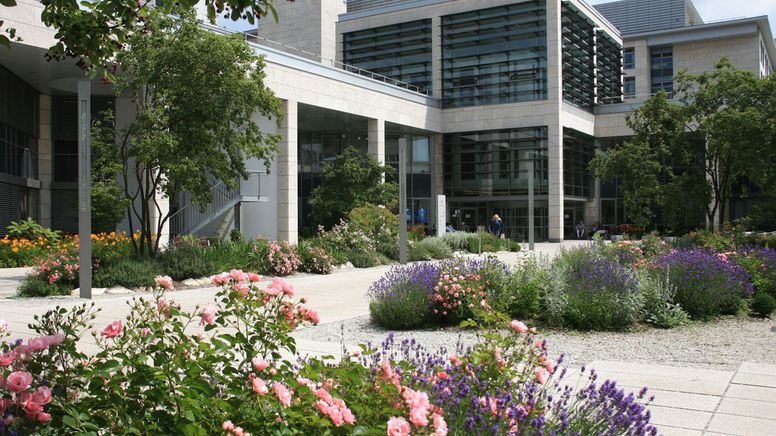
Leisure and therapeutic spaces, predominantly on roofs
The external areas at the new hospital in Kirchberg need to fulfil numerous functions in a very tight space, and are located mainly on the roof of an underground car park.
Consequently, the forecourt is overlapped by emergency and taxi lanes, fire access, pedestrian areas, recreational areas for staff, visitors and patients and sheltered spaces for playgrounds. Slightly elevated flower beds are framed in broken lime stone. Multi-stemmed Amelanchier and a water feature provide structure in the main entrance area, which is paved with large, precisely fitting, bespoke slabs.
The hospital and its immediate surroundings are connected to the neighbouring dune and water park, which serves as both a recreation space and a retention area for the city’s rainwater management.
Design and realization: 1998 – 2003
Architecture:INCOPA Saarbrücken
Client: Fondation François Elisabeth
Entrance area: 4,000 m²
Total area incl. parking, delivery and green roofs: 2.5 hectares
