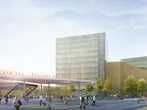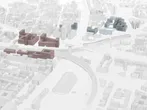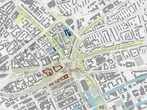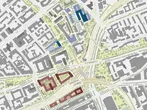BTHH
Test Planning Berliner Tor, Hamburg, DE
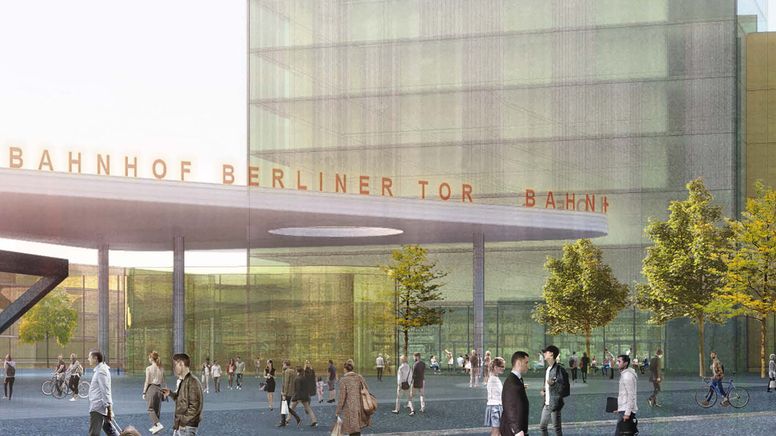
Urban redevelopment and design of open spaces around the traffic junction.
The urban spaces around the Berliner Tor are dominated and characterised by large supralocal infrastructure routes. Some, in part spectacular, high-rise buildings and public spaces are of high quality, but do not develop any overall spatial power or identity-forming effect. The terrain between the neighbourhoods to the north and Hammerbrook is unused as a design potential.
A concept with viable urban development goals for the next 50 years should therefore consistently support existing plans to link the higher-level open space structures. This means thinking further about these structures, removing or “bridging” obstacles where possible, and presenting planning perspectives for a promising and sustainable expansion of existing public spaces.
The aim is to link these open spaces with the existing buildings and new architecture in such a way that a clearly perceptible structural interconnection of the hitherto rather fragmented public spaces can emerge: A humanisation of infrastructures in terms of their dimension, their materiality and their usability! In the process, a memorability of the key sites, especially the Berliner Tor itself, should be achieved that can sustainably anchor this urban space in the collective memory of Hamburg’s citizens.
Planning: 2020 – 2021
Team: Diener & Diener Architekten (lead), Latz+Partner with PSLV Stadt Land Verkehr, Leonhardt Andrä und Partner, Harmonia Immobilien
Client: Behörde für Stadtentwicklung und Wohnen, Hamburg
Area: ca 100 hectares
