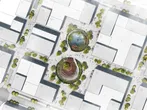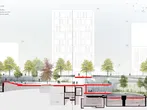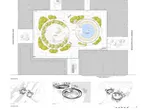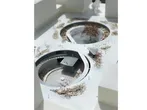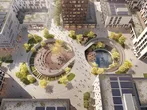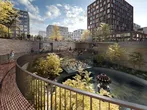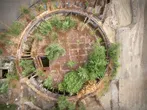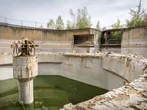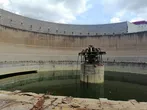SINT
Sinterbeckenplatz, Esch Belval, LU
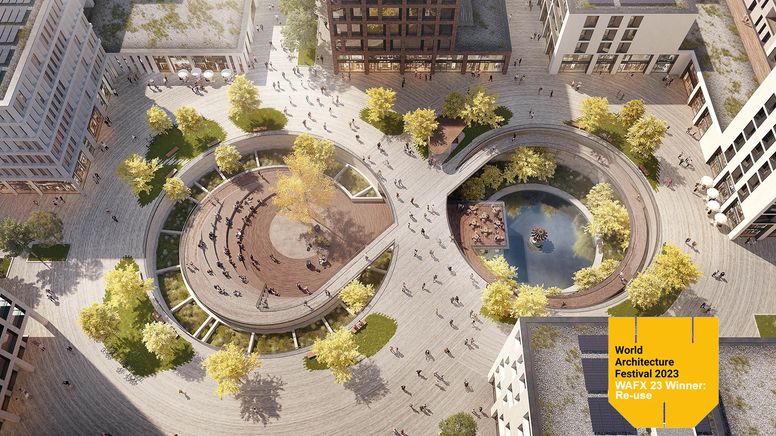
Transformation of the former sinter plant into the centrepiece of the Belval Square Mile area
Sinterbeckenplatz is the centrepiece of the Belval Square Mile area. A loop connects the two cooling basins at the former sinter plant. It symbolises the revitalisation of the past industrial site and its new activities. The exceptional open spaces cover the original dimensions of the basins.
A sunken public space with stepped seating forms a small amphitheatre in the southern basin. The northern basin houses a restaurant with large windows and a panorama terrace offering views of the garden, water feature and the square in the southern basin. The size and character of the northern basin can be appreciated particularly from the “aquarium”, a glass cube in the basement of the restaurant.
Award: WAFX 23 Winner in the category “Re-use”,
in the context of the World Architecture Festival, Singapore
1st prize in the project competition „Sinterbeckenplatz“ with Metaform architects (LU) and the strucutural engineers „HLG“ (LU) 2018
Commission 2021
Client:AGORA s.à r.l. et cie, secs
Area: 7.000 m²
