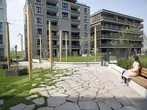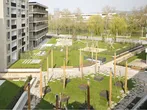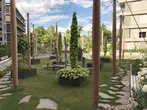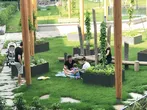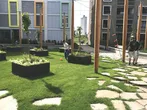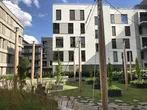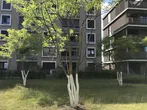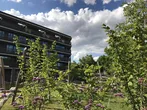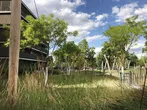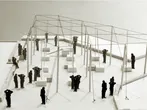HOFH
Stadtausstellung Neckarbogen BUGA Heilbronn 2019
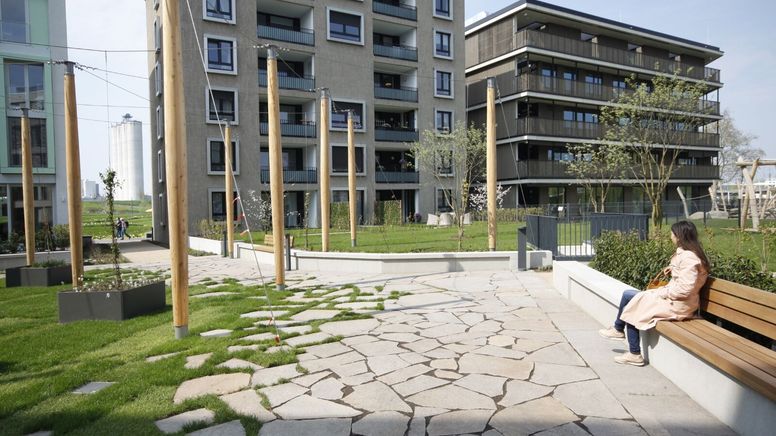
Light and shadow between tall buildings
The landscape elements within courtyard H take up the two main axes of the building’s geometry and respond to the opening towards the Neckar and Wartberg.
Vertical planting creates an interplay of light and shadow and lends the courtyard a special atmosphere. It is designed for the needs of its users and offers semi-public footpath connections, recreation, play areas and screening in a high-quality landscape. The open space offers variety throughout the changing seasons, invites people of all ages to join neighbourly get-togethers and courtyard parties.
The site conditions for the vegetation, such as the Japanese pagoda tree, were optimised within the framework of the development constraints. The vertical planted netting takes up the grid of the supports and mediates between the surrounding five to six-storey facades. Above the underground car park, vegetation planted in containers climbs up bracing wires and covers the netting, which provides additional privacy on the upper storeys. Vertical planting and a plant-covered overhead structure create a special communication space that produces a special microclimate in the inner courtyard: sheltered from excessive heat in the hot Heilbronn summers, this open space celebrates the play of light and shadow, it is a meeting place for residents and a play area for the H6 children’s centre.
Design and realization: 2015 – 2019 after selection procedure
Design team: Anette Dupper, Dupper Landschaftsarchitekten, Bad Friedrichshall (www.dupper-la.de) in collaboration with Iris Dupper, Latz + Partner
Client: Investorengemeinschaft Block H (6 investors)
Area: approx. 2,900 m²
