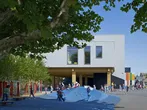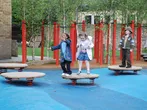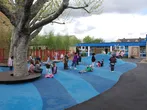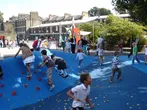LAUS
Lauriston School, London, UK
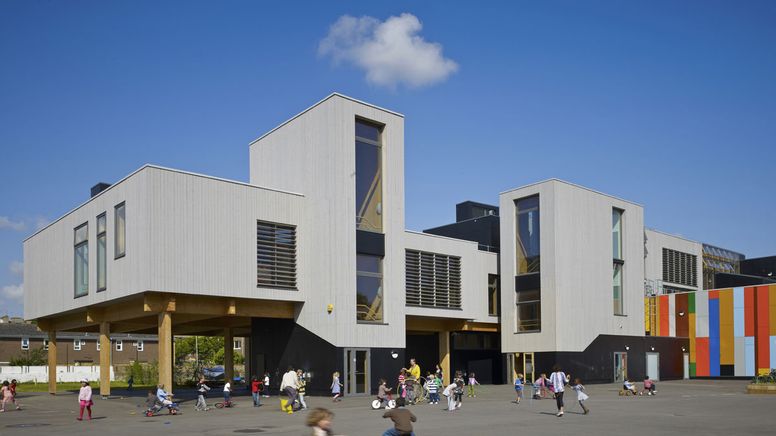
Design of new school grounds for an exemplary primary school
Lauriston Primary School in Hackney, London, was in dire need of new and improved facilities. The existing school, built in the 1970s, had insufficient space and a poor quality environment. The new school was doubled in size to increase the student body capacity. A careful phasing plan allowed the school to remain open during the construction process.
Known for its unique and innovative school philosophy, Lauriston School aimed to create an environment that is sustainable, educational and fun. As the site would experience considerable use and pressure due to the growing school, the design team was charged with creating spaces that are multi-functional and will stand up to intense use throughout the year. A climbing mound, soft play surface and birch grove structure this dynamic playground.
As part of the construction process, Phase 1 had been completed over the summer holiday to avoid disturbing students.
Design and realization: 2007 – 2010
In collaboration with: Meadowcroft Griffin Architects, the engineers Price & Myers, Atelier Ten and other specialists
Client: The Learning Trust
Area: 4,500 m²
