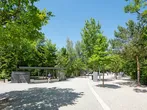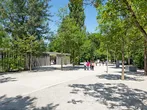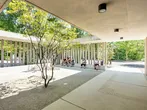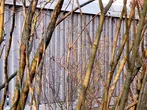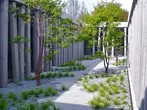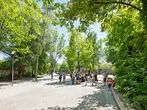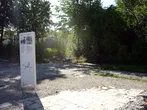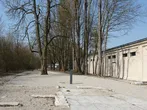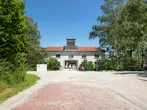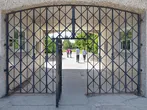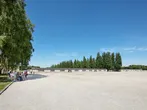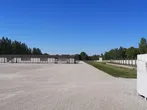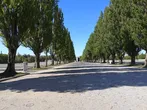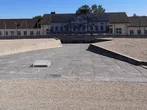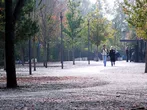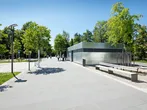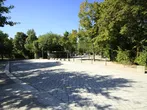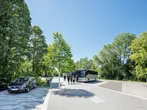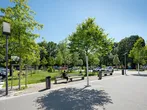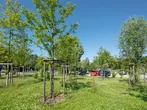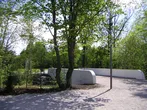EGDA
Dachau Concentration Camp Memorial, New entrance area and visitor centre, DE
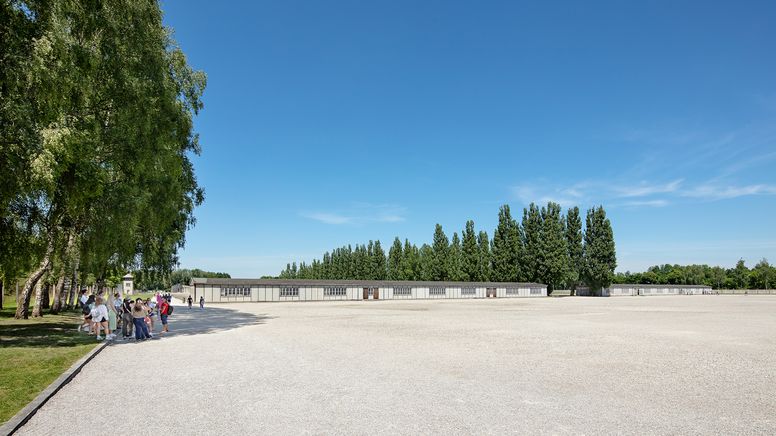
New access zone and visitor centre
The existing entrance was relocated from the east to its original position in the west part of the site and a new visitor was to be integrated into the complex.
In a first phase, a large access area between the bus stop in the south and the old camp gate at the so-called Jourhaus was cleared. The access area for pedestrians is scattered with trees; it incorporates historical relics and opens the view through the rubble hills to the west. Large-area water-bound surfaces with an integrated bad weather path ensure a relaxed approach of the various visitor groups, even in the case of a large crowd.
The second construction phase extended this design concept to the zone around the visitor centre while restoring an old path leading west. A timber facade integrates Florian Nagler’s single-storey building into the tree grove. The structure opens up onto three courtyards designed with discrete elements.
The path leading west links the Memorial to the road that once took concentration camp victims and recreates the historical connection to the Dachau railway station. Remnants of historic paving slabs are incorporated into the surface of gravel and mastic asphalt.
Redesign of Pater-Roth-Strasse crossing and guidance system to the visitor building
As part of the improvement in accessibility for arriving visitors, the crossing of Pater-Roth-Strasse and the adjacent bus stop was redesigned in 2015 and a guidance system for blind and visually impaired people was integrated. Pedestrians now cross the roadway in a traffic-calmed, square-like situation with natural stone pavement. A guidance system along the existing bad weather path leads from here to the reception area inside the visitor centre, also featuring a tactile model of the site.
Renovation/redesign of the visitors’ car park, new delivery access and improvement of accessibility in the central memorial area
In order to cope with the number of approx. 1 million visitors per year, the visitor car park, which was affected by contaminated and unstable subsoil, was renovated and its capacity was increased while operations continued. A spacious, tree-lined pedestrian promenade clearly directs visitors to the memorial site; the areas for cars and buses are divided by green zones with existing and newly planted trees. New information services are integrated as well as a ticket office and a toilet building; the deliveries for the central area are now operated via a separate access road.
In preparation for the 75th anniversary of the liberation, a permanently barrier-free route between the Jourhaus and the crematorium was created in the central memorial area. Water-bound paths carefully integrated into the historic gravel areas of the Appellplatz and the Lagerstraße allow easy movement for everyone and enable tours of the memorial grounds.
Design and realization: 2004 – 2020
realized in 5 construction phases
In collaboration with: The Federal Planning Administration Freising
Florian Nagler Architects (new visitor centre), ABP Architects (ticket office and toilet building)
Client: Bavarian Memorial Places Foundation,
City of Dachau (crossing Pater-Roth-Straße)
Total area: approx. 8.4 hectares
Awards:
Architecture Prize Dachau 2011
Dachau Design Prize 2011 (both awarded along with Florian Nagler Architects)
