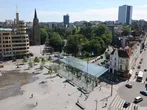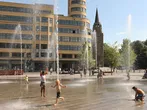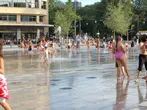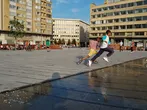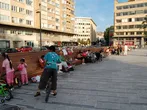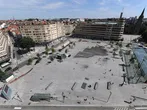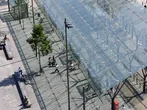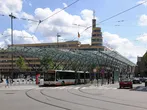FLAG
Place Flagey, Brussels, BE
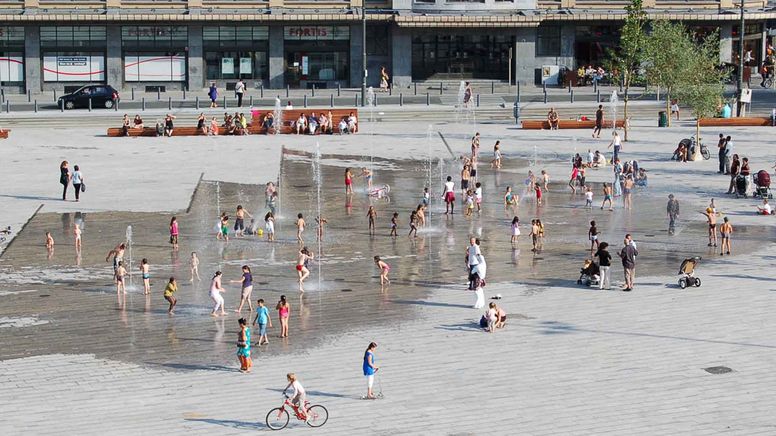
Redesign of a large city square on top of a new underground garage inmidst the vibrant multicultural quarter of Ixelles
Fountains, informally planted tree groups of specifically chosen species, as well as structure and colour of the paving remind symbolically of the plaza’s history and form a link to the neighbouring park and adjacent public spaces. The challenge was to integrate the necessary traffic routes surrounding the square, a tram junction with glass shelter, the underground entrances and other technical infrastructure in a way that does not distract from the main function of the square as an area where pedestrians have absolute priority.
Blue granite covers the whole area up to the facades; the consistency of the surface enlarges the plaza’s dimensions and gives it a generous spatial impression. Lighting and artistic interventions as well as especially developed furniture framing the inner area enhance the quality of stay and leave enough space for special uses like markets or cultural events.
Awards:
- Green Good Design 2011 Award
- Concours Construction Acier 2010
Planning and realization: 2005 – 2009
1st prize in international competition
In collaboration with: D+A International, Pfarré Lighting Design, Greisch Liège (structural engineering architectures), Bagon-BGroupe Brussels (construction management)
Client: Ministère de la Région de Bruxelles Capitale MRBC-AED-Dir des Voiries
Area: 2.4 hectares
