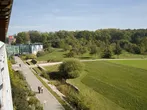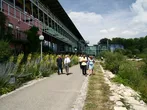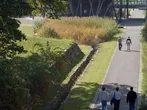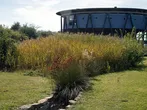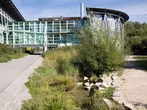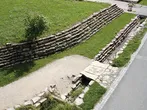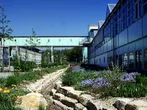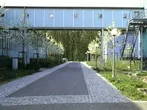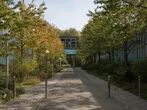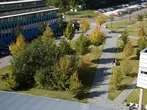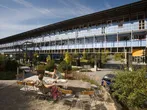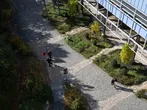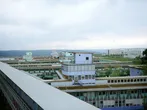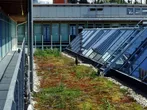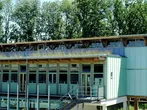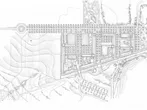ULMU
Science City Ulm Auf dem Eselsberg, University West, DE
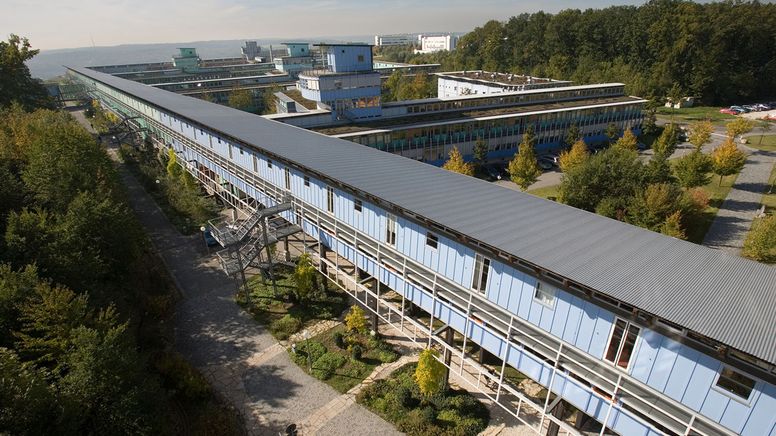
Sustainable extension of the science center's architecture and landscape
A competition for a new Engineering Faculty and a Central Library for the Science Centre of Ulm took place in 1988. It was based on high ecological demands for a sustainable, ecologically sensitive construction, related to the landscape.
Thus, the loss of living space for flora and fauna was balanced by spacious ecological compensation zones outside the actual building site. The planning concept allows the biotopes in the south and in the north to grow together, it allows for smooth cold air flow and climatic regeneration.
An efficient rainwater system balances the retention capacity of the topsoil layers, reduced by the new structures built above them: runoff from sealed surfaces gathers in ditches and small channels, rises in little ponds and flows into a rivulet running into the direction of wide grassy hollows. Limestone is the typical material of the region. It characterizes the form of the site, of walls and channels, surfaces of paths and planted areas.
The architecture is growing out from an eroded rugged landscape, with deeply cut ditches and canals, small ponds and dolines.
1st prize in international competition (1988)
1st prize in the international competition (1988)
Design and realization: 1988 – 1995 and 1997 – 2001
Architect: Steidle + Partner, Munich
Client: Federal Land Baden – Württemberg
Area: 13 hectares
