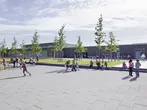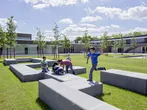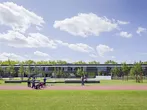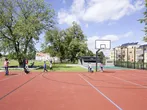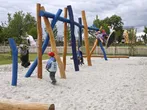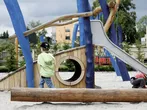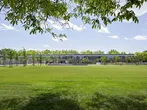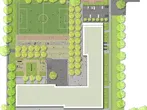WPSA
Westpark Educational Centre Augsburg, DE
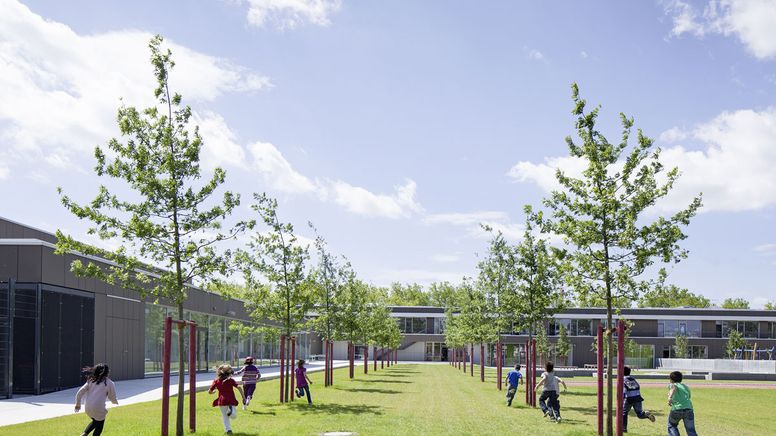
Comprehensive school with day-care centre
The school and an after-school care centre were built for a new residential area which is located on the premises of the former Sheridan Barracks, in the midst of a public park.
Newly planted rows of trees enhance the precious and old forest. They form a frame around the school’s open-air facilities with continuous hornbeam hedges. Concrete pavers, tartan pattern and a lawn organize the surfaces and their functions. Seating steps, stairs and ramps differentiate the various levels of the partial tree-covered spaces. The assembly hall is connected to the lowest level.
The subspaces follow a parcelling principle, which can be seen in the old fruit garden at the northwest of the facility. The orchard is also a didactic school garden. On the south side, the main entrance area of the “Grasinger Platz” opens the space to the park.
Design and realization: 2008 – 2012
Architecture: Hausmann Architects, Aachen
Client: Referat Bildung und Schulen Augsburg
Area: 14,800 m²
