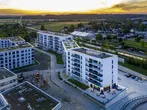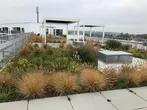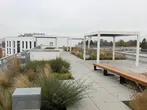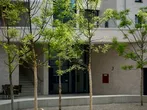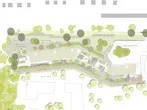MÜAU
WA1 Colmdorfstraße, München Aubing, DE
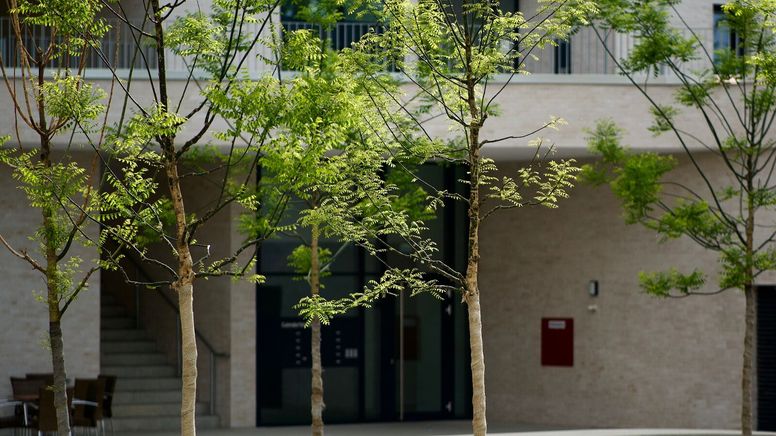
Planning of the open spaces for the new residential building with a day care centre and a new neighbourhood square
WA1 is part of an urban redevelopment concept on former industrial land and, as the northern most part of four residential areas, the site is also directly attached to the Aubing S-Bahn station. As a concession of spaces, a neighbourhood square with shopping facilities configures a defined entrance from the north and gives the new residential area a public centre. The fundamental planning basis for all sub-areas is a development plan, with green space regulations, which prescribes a strong green network. In the north of WA1, lies an existing biotope zone of pine trees and open ruderal areas that will be preserved. The spaces along the WA1 have an open character and are enriched in the south by bands of grasses, small willows and solitary shrubs. To the north, meadow areas with trees adjoin the network of biotopes. In additional, along the building facades is a band of hollows bordered with ornamental grasses and small shrubs that serve to infiltrate the roof water. Intersecting this technical aspect of the design is communal roof gardens with terraces, flower beds and awnings which offers the residents private open spaces. The neighbourhood square with the incorporation of various benches and seating walls, invites residents to linger in the sun or in the light shade of the corded trees. A carpet of large-format in-situ concrete slabs with dark bands gives it a high-quality and urban character.
Design: 2015 – 2016
Realization: 2018
Architecture: Linhart Gall Architekten, Stuttgart
Client: Dr. Vogg Immobilien KG
Area: ca. 10.000 m²
