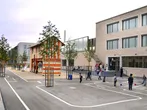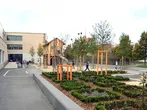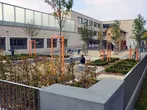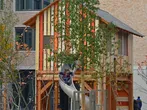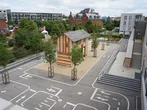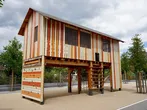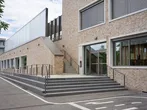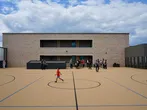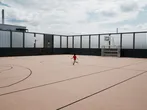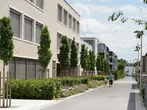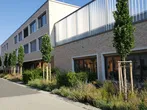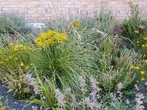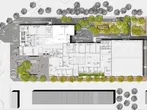LEON
St Leonhard, Nuremberg, DE
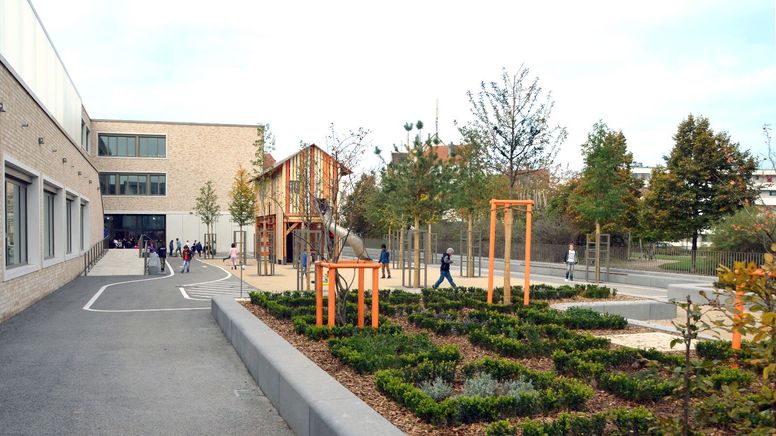
St Leonhard integrated school and day-care facility
The main entrance is situated on Michael-Ende-Strasse in an urban design gesture. It is marked by a generous neighbourhood square in the densely built-up residential area with an impressive entrée, shady trees and seating. The large schoolyard at the back of the new building contains several trees and extends the space visually into the adjacent park.
The open space mirrors the building’s split level with low retaining walls that serve as both seating and play equipment. The school garden provides opportunities for the children to plant and it can be used as a “green classroom” for outdoor lessons. In the middle of the schoolyard stands a compact, two-storey play house for the 500 pupils and children attending the day-care facility. Its giant slides, climbing ropes, hummocks and an integrated boulder wall offer play opportunities for all ages. The surrounding asphalt surfaces are painted and can be used as a bicycle training area or as a play and activity area during break time.
A row of fastigiate trees along Kurt-Karl-Doberer-Strasse forms a visual link between the school building and the road space.
Design and realization: 2013 – 2016
1st prize 2012
Architecture: Hausmann Architekten GmbH, Aachen
Client: WBG KOMMUNAL GmbH, Nürnberg
Area: 5,600 m²
