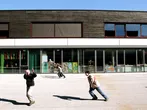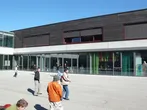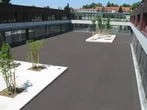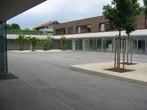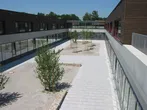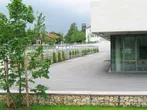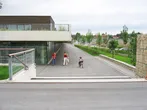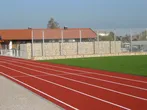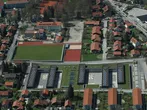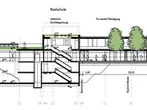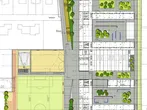HOLZ
School Centre with day nursery and sports hall in Holzkirchen, DE
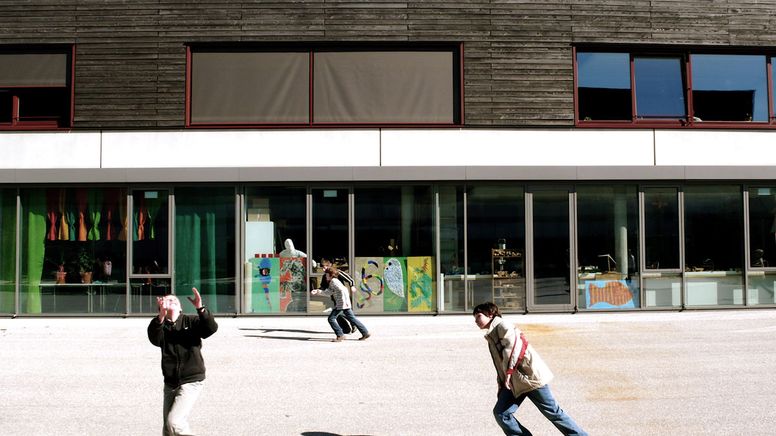
Design of schoolyards, parking areas and sports facilities
The building and open spaces are all seamlessly integrated into the surrounding fields, following the existing level of the terrain and reducing the language of forms.
The secure and robust surfaces are differentiated in the courtyards by pedagogical paintings. Smaller groups of trees create inviting and shaded spaces in the summer.
The entrance areas running parallel to the terraced sports fields in the west are characterized by gabion walls of different heights, long ramps and stairs.
Design and realization: 2002 – 2005
Architecture: Rheinpark Architekten, Köln
Client: Landkreis Miesbach, Markt Holzkirchen
Area: 3.3 hectares
