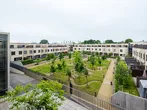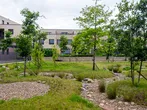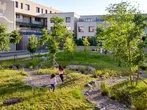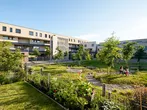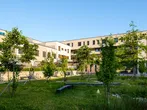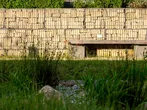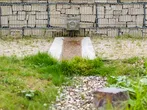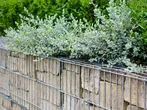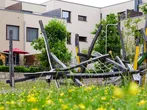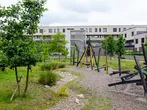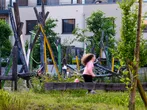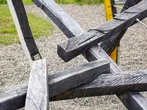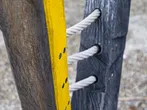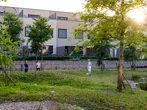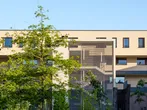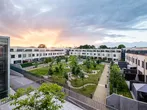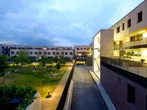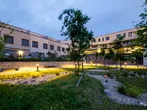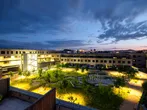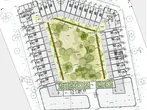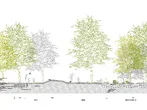ESNO
Nonnewisen Lot 4N, Esch-sur-Alzette, LU
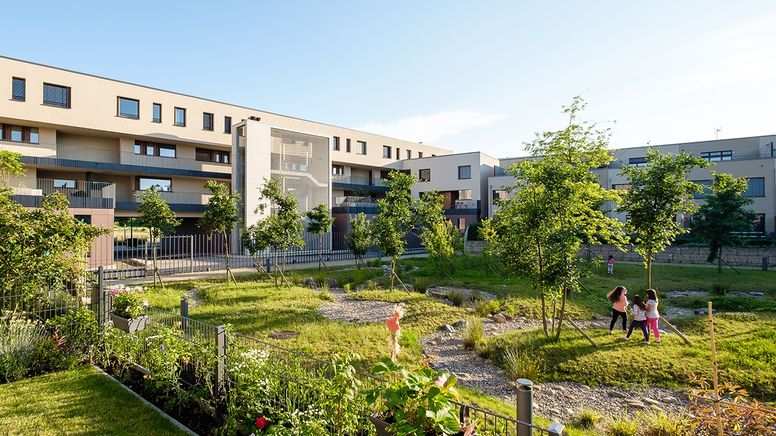
Open spaces for public housing
The three- to four-storey perimeter block development surrounds a generous courtyard and a zone of terraces and gardens nine metres wide which belongs to the flats
in the ground floor. Terraced gabions separate the private areas from the jointly used semi-public spaces.
Inside the courtyard, the meadows and wetlands in the surroundings of the new quarter get interpreted in a pictorial and artistic way.
The design is characterized by both the typical plants of these habitats like elders and black cherries and the elements of rainwater retention.
The smoothly shaped ground, the sparingly used benches and playground equipment as well as sunny areas and shady areas covered by trees are offering zones of activity and zones of rest with different microclimates.
Design and realization: 2009 – 2013
In collaboration with: Christian Bauer & Associés Architectes
Client: City of Esch-sur-Alzette
Area: 2,230 m²
