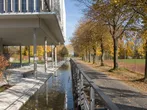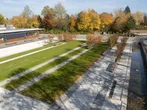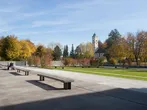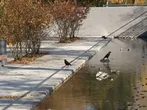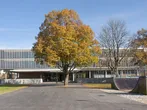FOSF
Technical College Friedberg, DE
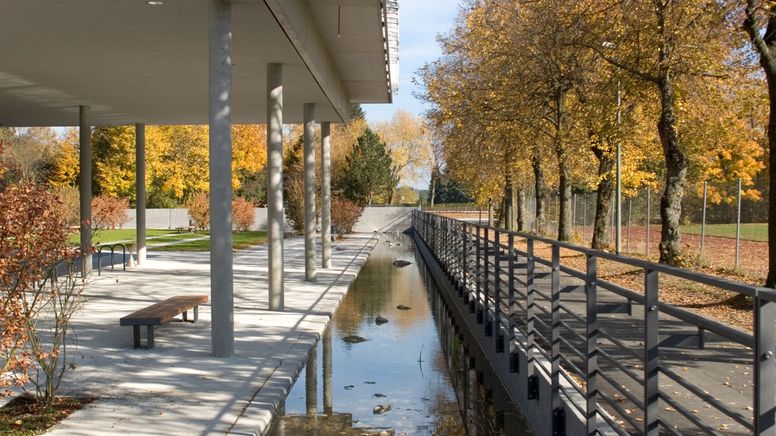
Schoolyards set on different levels with ecological water management
On this square site, architecture and open space react strongly to one another; in both structure and colour. Hard paved areas, lawns, vegetation and landscape furniture are laid out in zones which react with parallel rhythms to the east—west buildings glass and timber facade facing the gardens. They respond to the slatted facade of the north—south building with incoming and continuous strips.
The dark asphalt surface on the deck at the entrance level steps down to lighter-coloured paving, slabs, lawns and backdrop of hedges in the southern courtyard. This area drain runoff water in one continuous gradient into a transverse 90-metre-long water channel which also collects rainwater from the roofs. The almost unnoticeable slope of the courtyard becomes spatially perceivable by the lateral retaining walls.
The channel holds water and cleanses it before allowing it to seep into the ground. This display an aesthetic element offers an understanding of the ecological water management objectives.
Planning and realization: 2002 – 2005
Architecture: Auer + Weber, Munich
Client: Landratsamt Aichach-Friedberg
Area: 6,000 m²
