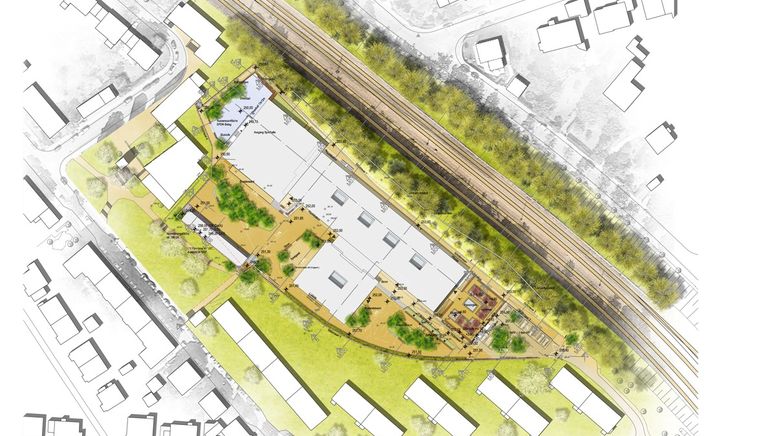EDSS
Eichendorffschule in Stuttgart Bad Cannstatt, DE

Refurbishment and design of the open space for a new school building
The arrangement of the school buildings divides the school grounds into two areas. West of the gym is a small all-weather pitch with grandstand-like seating steps. It serves as both an additional space for break-time activities and a place for school sports.
Based on the need to provide a covered area in the schoolyard, a pergola is being added at the south-western entrance, which will make the space more pleasing. The design exploits the level change by letting the pergola protrude from the topography. A room set into the retaining wall provides space for waste containers and equipment.
Expansive groves of trees cast shade and offer a cool place to sit on hot summer days. Several additional play areas include elements such as sound instruments, climbing frames and ping pong tables.
Design and realization : since 2014
Architecture : Hausmann Architects, Aachen
Client : State capital Stuttgart, garden, cemetery and forestry department
Area : 7.500 m²