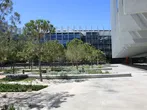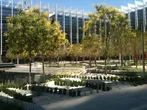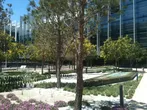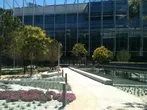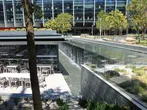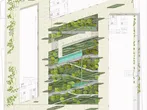REPS
Campus Repsol, Madrid, ES
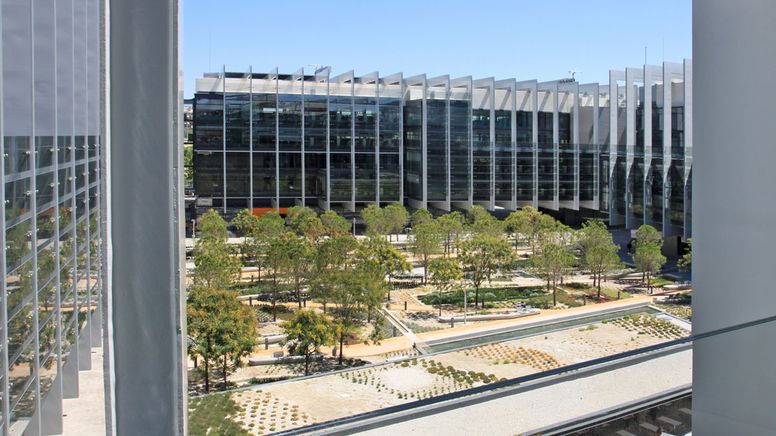
Dynamic and sustainable open space for the new headquarters
The planning and construction of the 10,000 m² central courtyard shaded by mature native pine trees meet the high standards of LEED certification for sustainability. Light reflecting surfaces and water management combined with a strong planting concept have a positive impact on the temperature of the garden and the building’s overall energy use. Native plant species adapted to this environment, rainwater recovery cisterns and low-light areas reinforce the sustainable concept that characterizes the project.
The two levels of the garden act as a flexible canvas for different types of activities and blend tradition and modernity: all elements are designed corresponding with the structure of the building including large scale paving slabs, planting beds, water basin and the trees. The campus provides an inviting work environment for the nearly 4,000 employees and is inviting throughout the entire year. It offers various opportunities to meet, relax, gather for lunch or savour the coolness of a 25 m wide water cascade. On the upper levels of the building, terraces shaded by climbing plants maintain an intimate outdoor space and improve the microclimate during the hot days of the Spanish summer.
Design and realization: 2008 – 2012
In collaboration with: Rafael de la Hoz Arquitectos, Madrid;
Bovis Lend and Lease S.A., Madrid (steering)
Client: Repsol YPF
Area: 1.8 hectares
