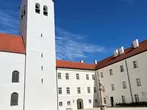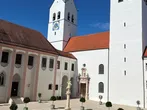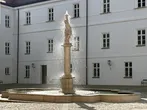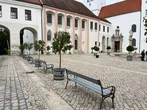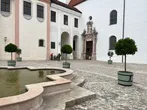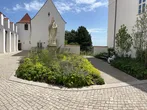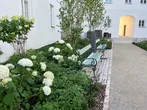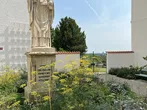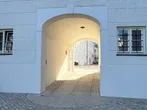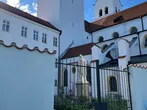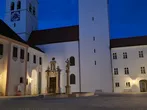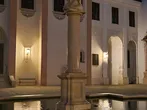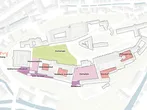DOMF
Further development and redesign of Domberg Freising, DE
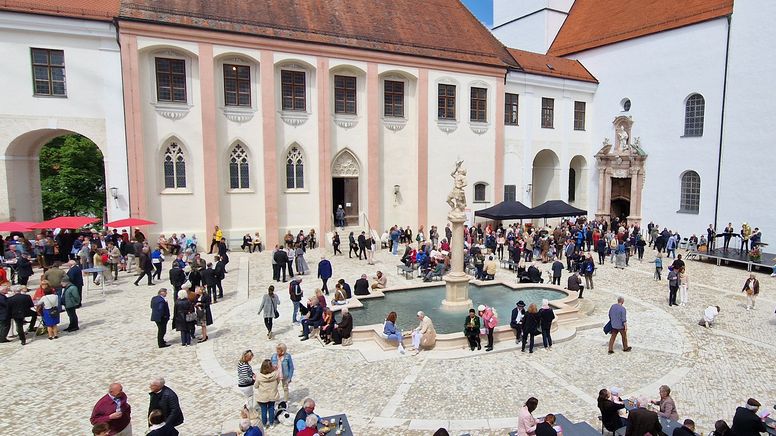
Design of public squares, terraces, inner courtyards, gardens and pathways within the overall architectural structure of the Domberg
As part of the further development of the entire Domberg area, the existing and newly created open spaces are being planned in sections and placed in a harmonious overall structure. The redesign of open spaces that have been neglected for a long time will turn this historic site back into an inviting space with great significance for the church and the public.
The issue of accessibility in particular is given special weight in the planning: coverings, surfaces, carefully considered solutions for slopes and the integration of an inclined lift to access the cathedral hill create contemporary solutions without ignoring the historical context.
Hand in hand with archaeological investigations and excavations, the first construction phase with the cathedral square, the cathedral courtyard and the cloister garden was completed in time for the Bavarian State Exhibition 2024. Finds from the 13th-18th centuries influenced the planning progress and pay tribute to the history of the site in the new design: the central fountain with the historical fountain figure, whose shape is based on these findings, represents the centre of the cathedral square and finally enriches it with the element of water again.
Dignified materials support the design, which, in addition to improving accessibility and orientation, also focussed on enhancing the quality of stay. The fountain made of Untersberg marble and the square design of pebble paving and Wachenzell dolomite emphasise the inviting character of the place. Benches and (mobile) greenery invite visitors to linger in this special place.
Planning and realisation since 2022, completion BA1 May 2024
Tendering and construction management: Stefan Huber Landschaftsarchitektur as subcontractor
Client: Archdiocese of Munich and Freising
Area: approx. 1 hectare
