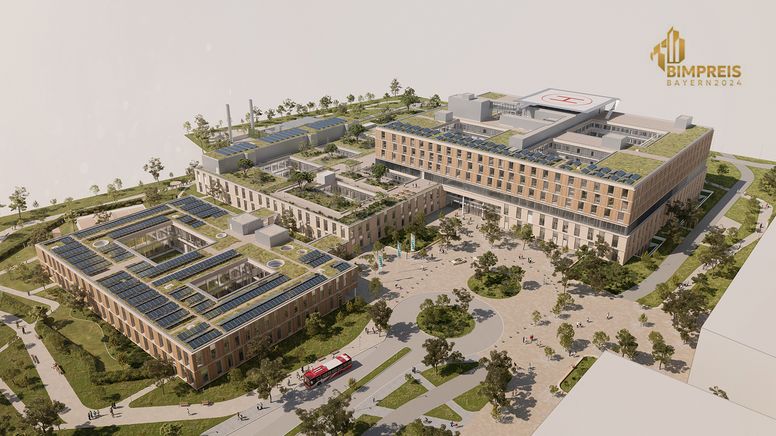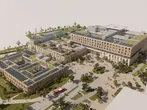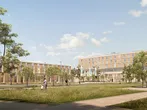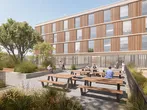KMMN
Memmingen Health Campus, DE

Outdoor facilities for the new hospital building with psychiatry and medical care centre (MVZ)
Latz+Partner are part of the planning team for the health campus under the leadership of Nickl & Partner Architekten. The planned new hospital building is one of the largest non-university hospital construction projects in Bavaria.
It will be a complex comprising a clinic, psychiatric ward, medical care centre and multi-storey car park, grouped around a shared square and surrounded by generous greenery.
Rainwater will seep away in a decentralised manner on the site, and the associated troughs are integrated into a landscape of extensive meadows and shady trees, enriched with therapeutic facilities. All roofs are greened and largely utilised for energy generation. On the 2nd floor of the hospital, a spacious roof garden is being created for patients, visitors and staff to relax.
Award for the overall project:
- BIM Prize Bavaria 2024 – Winner in the category ‘Comprehensive use of BIM models’
Design and realisation seit 2021
Architecture: Nickl & Partner München
Client: Klinikum Memmingen AöR und Bezirkskliniken Schwaben
Area: ca. 9 Hektar


