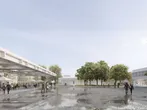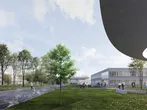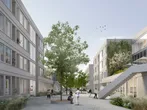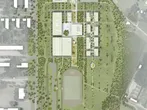GZDS
General Customs Directorate Sigmaringen, DE
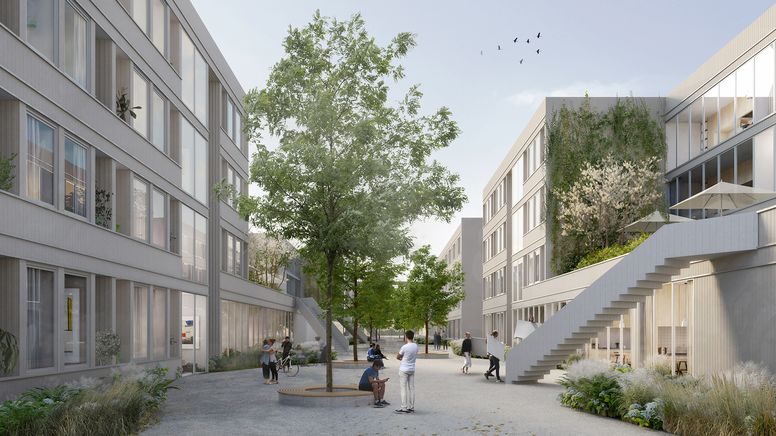
Outdoor facilities for the new General Customs Directorate (GZD) - Education and Science Centre of the Federal Finance Administration (BWZ) in Sigmaringen
The General Customs Directorate (GZD) has been operating the Federal Finance Administration’s Education and Science Centre (BWZ) in Sigmaringen, Baden-Württemberg, as a training and further education location since the 1970s. The Federal Agency for Real Estate (BImA) organised an open, two-phase, interdisciplinary urban planning competition for the planned new construction of the BWZ, also known regionally as the ‘customs school’, on a section of the site of the former Graf Stauffenberg barracks. A total of 23 planning teams took part. Coming from the northern end, a superordinate, linear path system is transformed from the existing path and vegetation structures into a stringent urban figure. The main axis consists of a grassy parterre and a boskett and runs as a promenade from the entrance square via a central plaza with a canteen and its covered arcade to a bastion in the south. The promenade forms a generous welcoming gesture with a high quality of stay and good orientation possibilities. The arrangement of the building and pathway structures has made it possible to preserve most of the existing trees.
Thanks to the compact arrangement of the buildings and the utilised open spaces, the majority of the open spaces can be designed as extensive open spaces in a cost-effective and environmentally friendly manner.
Despite unfavourable soil conditions, the rainwater is evaporated in a specially developed trough-trench system and seeped away in the few suitable places. Some of the roof water is collected in a cistern and used to irrigate selected outdoor areas.
An innovative lighting concept with predominantly solar-powered luminaires consistently avoids illuminating areas that are not needed and minimises light pollution in the sensitive bat corridors.
The grass sports facility and the exercise areas for action and behaviour training (HVT) are modulated into the gently sloping terrain. Most of the excavated material will be reused on the site. By optimising the ground floor heights of the buildings to the existing terrain, large-scale earth movements can be avoided.
The overall project was awarded silver status according to the Sustainable Building Rating System (BNB).
1st prize in the 2023 competition
Design and realisation: 2023 – 2027
In collaboration with: Kohlmayer-Oberst-Architekten, Stuttgart
Client: Federal Agency for Real Estate Tasks, represented by the Karlsruhe Regional Finance Directorate, Baden-Württemberg Federal Construction Department Management, represented by the Ulm State Building Authority, Baden-Württemberg Federal Construction Department
Area: 18,3 hectares
