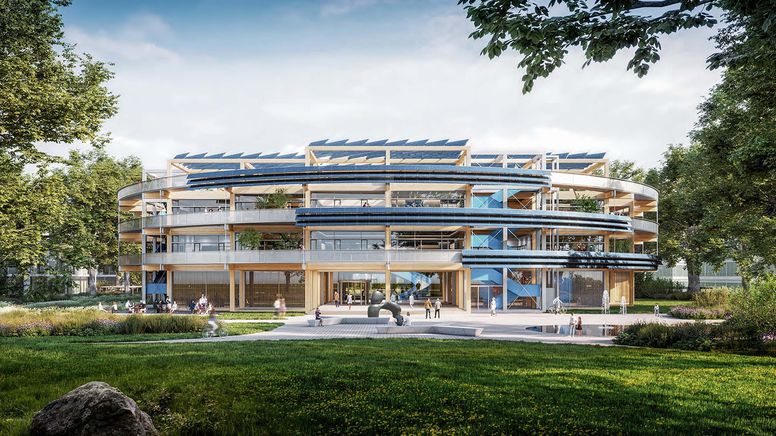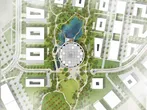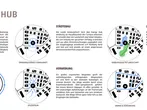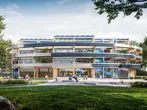BHJÜ
Brainergy Hub in the Brainergy Park Jülich

Infrastructure and open spaces for the architectural centre of the Brainergy Village
The 52-hectare Brainergy Park is being developed as an inter-municipal industrial estate in the immediate vicinity of the Jülich Research Centre at Aachen University of Applied Sciences. The 7-hectare core area of the park is being developed as a simulation and demonstration platform for the energy management of the future. A central building covering around 7,500 m² – the Brainergy Hub – will be the centrepiece of the campus and a symbol of change in the Rhenish mining area.
The archetypal circular building and its outdoor spaces are created as a design unit with a high identification and recognition value. The new ensemble integrates an adjoining old orchard meadow as a cultural-historical element and ecological focal point of the area.
The size and design language of the water area in the north are repeated in the ‘Tummelwiese’ in the south and reflect the controlled ‘creative-chaotic’ atmosphere of the founding centre.
The key landscape architectural elements – a pond to the north, a meadow to the south of the building, and a meadow orchard – are framed by a pathway system that connects the core zone with the exterior work areas.
The lake is fed by filtered roof and surface water. Footbridges and a water feature bring the water surface to life and, together with the paved plazas and attractive meadows, offer multifunctional open spaces of high quality.
1st Prize in the 2021 competition
Design seit 2022
Architecture: HENN Architekten
Client: Brainergy Park Jülich GmbH
Funded by the Ministry of Economic Affairs, Innovation and Energy of the State of North Rhine-Westphalia
Area: approx. 3.5 hectares


