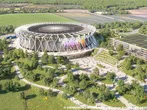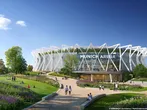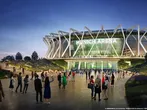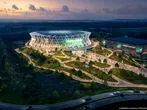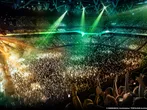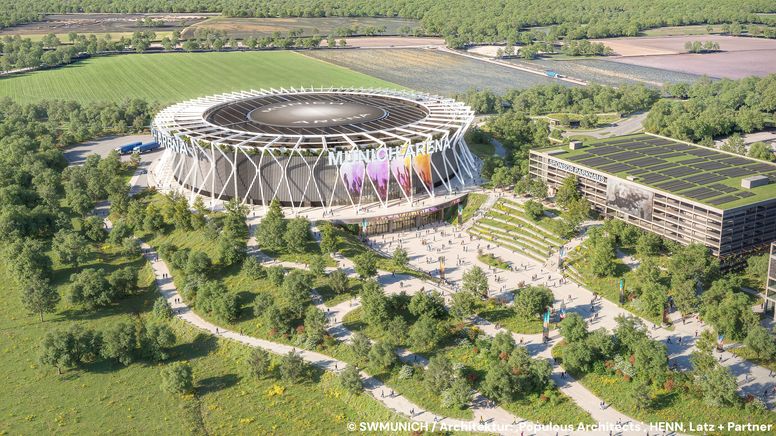
Munich Arena: Freising Architectural Advisory Board Praises Architectural and Landscape Quality
Sept. 22, 2025
Latz+Partner Shapes the Open Space Design of the Munich Arena in Freising
The Architectural Advisory Board of the district of Freising has explicitly praised the progress in the design and functional planning of the Munich Arena in its most recent meeting. Emphasis was placed on the landscape architectural component by Latz+Partner, whose innovative and sustainable open space concept plays a key role in shaping the project. The Munich Arena will become Germany’s most modern and largest concert venue for live music events, accommodating up to around 20,000 fans.
As an experienced office for landscape architecture and urban planning, Latz+Partner is responsible for the planning and design of the outdoor areas surrounding the arena. In close collaboration with the client SWMUNICH Real Estate and the architectural firms POPULOUS (London) and HENN (Munich), a unique open space concept has been created to connect architecture, ecology, and public space in a special way – drawing inspiration from the landscapes of natural floodplains along the Isar River.
Our approach includes:
- Orientation and Wayfinding:
Generous paths connect key access points – the “Besucherpark” train station, parking garage, hotel – with the arena. Sculpted ramps, green areas, and clear sightlines ensure intuitive, barrier-free orientation. - Green Areas to Stay and Relax:
Landscape islands, local vegetation, and urban, climate-adapted planting – including trees, perennials, and grasses – emerge between the main pathways, offering a variety of experiences throughout the year. A central feature is the central meadow, envisioned as a place of gathering. It will include a beer garden, temporary installations, and meeting points, while large steps at the Arena Plaza invite visitors to sit, linger, and connect. - Sustainability and Ecology:
The Munich Arena will be the first indoor concert arena in continental Europe to receive DGNB Gold certification. Key components of the concept include targeted unsealing of surfaces, green roofs, photovoltaic elements, and site-appropriate tree and shrub species. The goal is to achieve high ecological quality and long-term sustainability in the open space design.
Added Value for the City and Region
The members of the Architectural Advisory Board particularly praised the architectural quality, urban integration, and high liveability of the outdoor spaces. These high-grade open spaces offer attractive opportunities for both the city and the region, and blend harmoniously into the overall project.
There was strong support for the seating steps on the central plaza in front of the arena, which contribute to a high liveability, as well as for the planned beer garden under the trees in the meadow, viewed as an attractive meeting point. Additionally, new seating steps along the northern and southern areas provide the potential to use this space for events such as large-screen broadcasts on the parking garage facade. This creates added value for the city and region, helping to bring life to the area even outside of event days.
With the Architectural Advisory Board’s positive vote, another important milestone has been reached on the path to creating “Europe’s most modern and best concert arena.”
