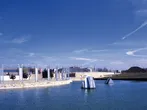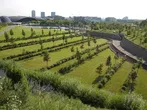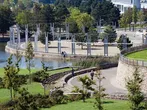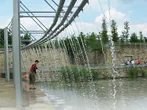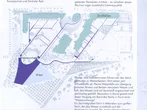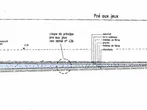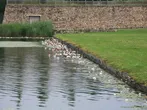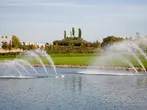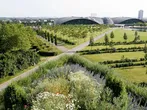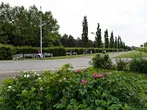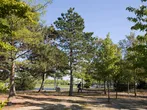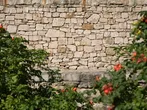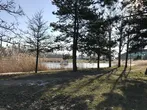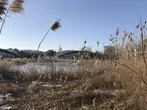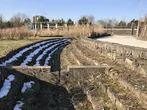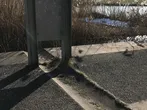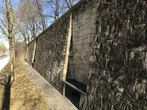LUXC
European Quarter on the Plateau de Kirchberg, Luxembourg, LU
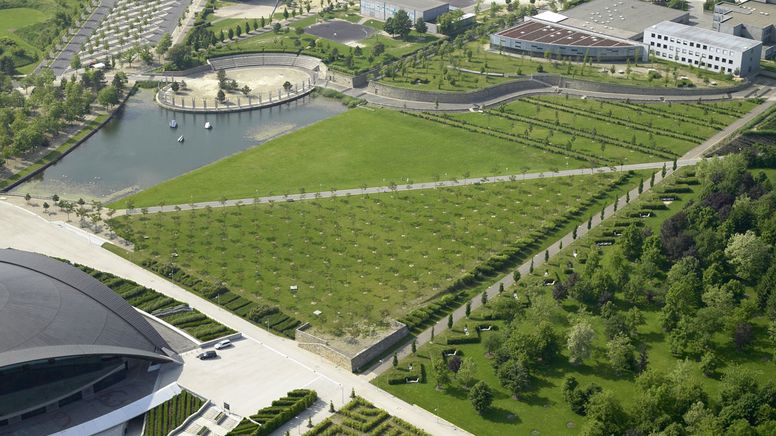
Central park with open spaces of the European School and the National Sports and Cultural Centre
In the Central Park of the Europe City, the installations of rainwater use and retention turn into landscape elements in a way that the architecture and the urban scenery become aesthetically effective. Ecological water management is made visible with built elements, accentuated artistically by the “Swimming Islands” of Martha Pan. It can be experienced and therefore comprehended.
A lookout point called “Little Kirchberg” was made of excavation material. High walls made of sandstone modelled on the image of old vineyard walls along the Moselle river, structure places and terraces and turn into stairs within the open air theatre at the lake. Mature pines and broad-leafed trees were transplanted from the different construction sites and form now new groves in the park.
Rainwater Management
Water flows from roofs and surfaces of schools and sports facilities in paved open channels into the lake amidst the central park. Two systems preserve and improve the quality of the water:
- Before being fed into the lake, it gets circulated by little waterfalls and a water curtain and thus enriched with oxygen.
- A subterranean reservoir filled with gravel and water, helps to minimize evaporation and to keep the temperature low. In case of heavy rainfalls, the higher–lying meadow serves as an enlarged retention area.
Walls & Groves
The irregular field stones which characterize the masonry of both, the walls and the collecting channels, were sorted out from local excavation material.
A succession of open spaces, meadows and groves allows all kinds of activities. Collecting and transplanting of old trees from the construction sites made possible to have shady canopies already at the opening of the park.
Awards:
- Green Good Design Award 2009
- Torsanlorenzo Premio Internazionale 2009 (Special Commendation)
Design and realization: 1995 – 2006
Client: Fonds de Kirchberg, Administration des Batiments Publics
Area: 20 hectares
