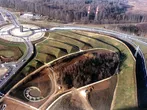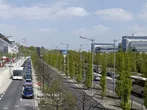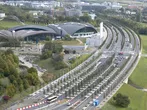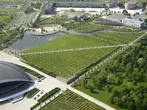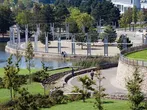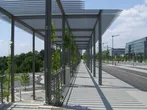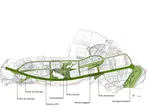LUXF
European Town Luxembourg, Plateau de Kirchberg, LU
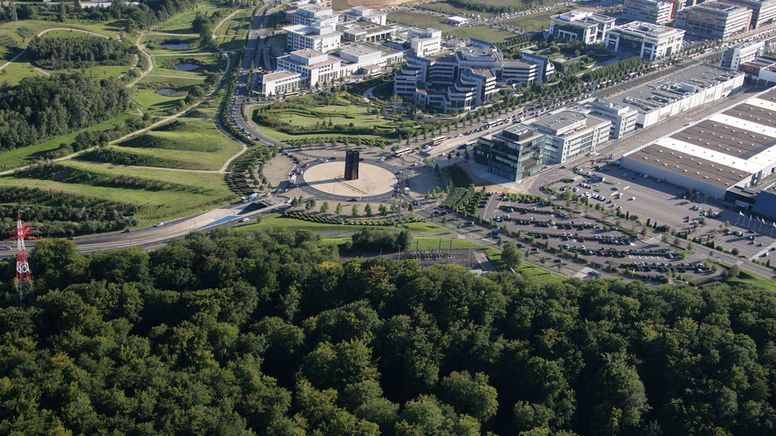
Urban, landscape and artistic renewal of the European quarter
The aim was to transform a town of the sixties, built in accordance with the principles of functionalism and primarily the requirements of the car and dominated by non- intersecting oversized traffic systems, into a viable city of high identity, with the functions of living, of working , education and leisure mixed thoroughly. Characteristic town quarters are structured by the green model of the inner city, with avenues, squares, gardens and parks along the old Roman road, once running in a straight line from east to west. The spatial re-organization requires urban density in consideration of ecological objectives, above all a deliberate use of resources with the least possible sealing of surfaces and a specific rainwater management.
Partial projects are:
- The transformation of the Kirchberg motorway into an urban boulevard (in different phases 1993 – 2014),
- the Römerwegpark and the European Arboretum (1993 – 1999),
- the Parc Central with the École Européenne and the Centre National Culturel et Sportif (1995 – 2006),
- the open spaces around the new hospital (1998 – 2003),
- the Dune and Water Park in the Klosegroendchen (1994 – 1996)
*Masterplan: 1990 – 1993
In collaboration with: the artist C. König and the architects J. Jourdan, Frankfurt and C. Bauer, Luxembourg
Client: Fonds d’Urbanisation et d’Aménagement du Plateau de Kirchberg, Ministère des Travaux Publics
Area: 220 hectares
Award: Green Good Design 2009 Award
