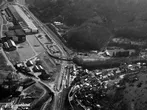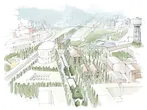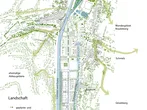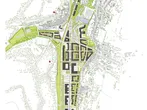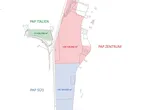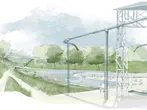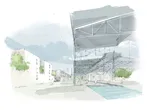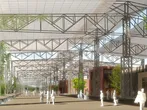DUDE
Schmelz Dudelange, LU
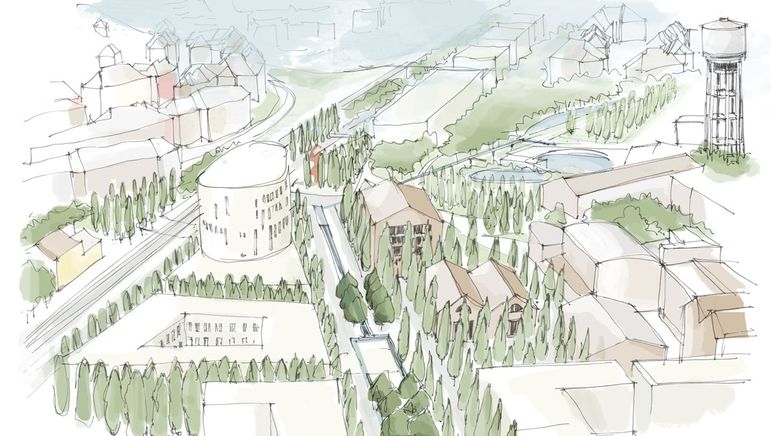
Masterplan for the development of a new urban quarter on the site of a former steelwork
In the past smelting works and a roller plant filled the valley. In the master plan new residential quarters, trade and business zones and green spaces combine with the adjacent building areas into an attractive urban district.
Streets become publicly usable open spaces. Purification and cooling basins transform into a water park which connects the historic centre with the new town quarter. The stream now still subterranean will accompany the axis running from North to South as a visible watercourse.
Only the outer shell remained of the roller plant. It shall be preserved for energy supply and for a “house within a house concept” with different functions.
Masterplan: 2010 – 2013
1st prize in invited competition 2009
In collaboration with: Christian Bauer Architects, R+T transport planning
Client: City of Dudelange + Fonds du Logement, Luxembourg
Area: 38 hectares
