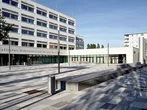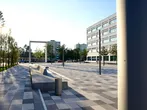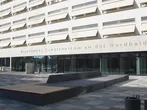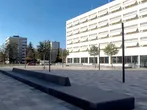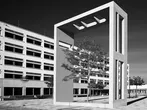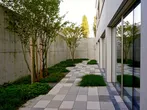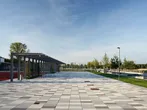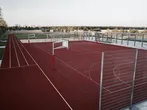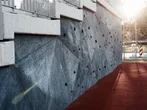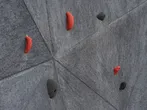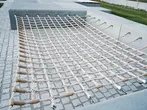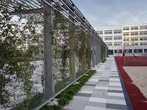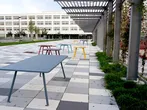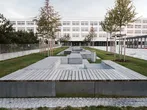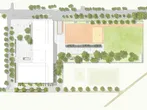BFNM
Vocational college and college of further education in economics at Nordhaide, Munich
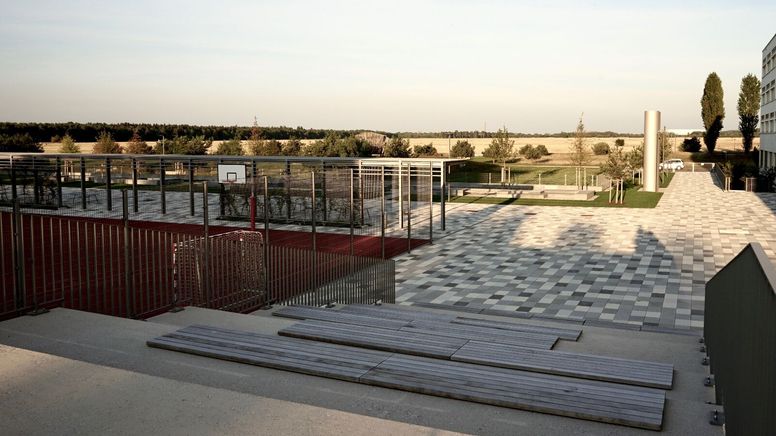
Open spaces for school buildings and triple sports hall with extensive green roofs in the transition zone to the heath “Primärhaide”, also known as “Panzerwiese”
The school is located between a shopping centre and heath in the north of Munich. The buildings are used by 100 teachers and 1,300 students of the municipal Vocational School of Economic Studies, the municipal Robert Bosch Vocational School and the municipal college of further education.
A large square in the south, which accommodates a variety of functions, creates distance from the neighbouring development; it serves as the main entrance, a stage as well as a place to linger. The schoolyard and the outdoor sports facilities, including a grandstand and a boulder wall, are partly located on top of the ramp into the underground car park; they can be used at the same time. The layout and surface pattern emphasize the building’s consistent north—south orientation and provide a natural transition to the heath. An elongated pergola incorporates outdoor tables and seats, provides shade and structures the space.
Design and realization : 2011 – 2016
Architecture: Schulz & Schulz Architekten, Leipzig
Art: Observatorium, Rotterdam
Client: City of Munich, Baureferat Gartenbau
Area: 2 hectares
