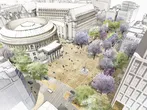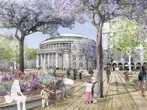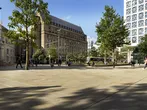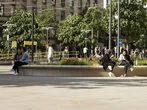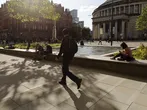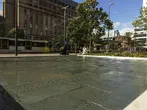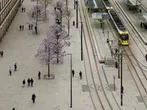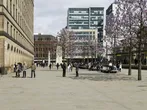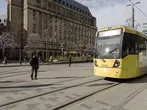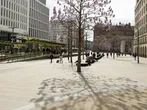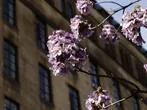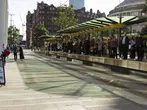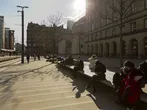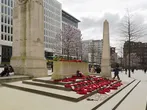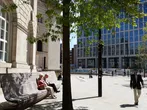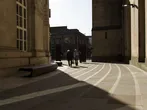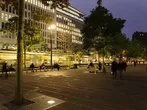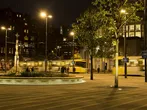SPES
St. Peter's Square, Manchester, UK
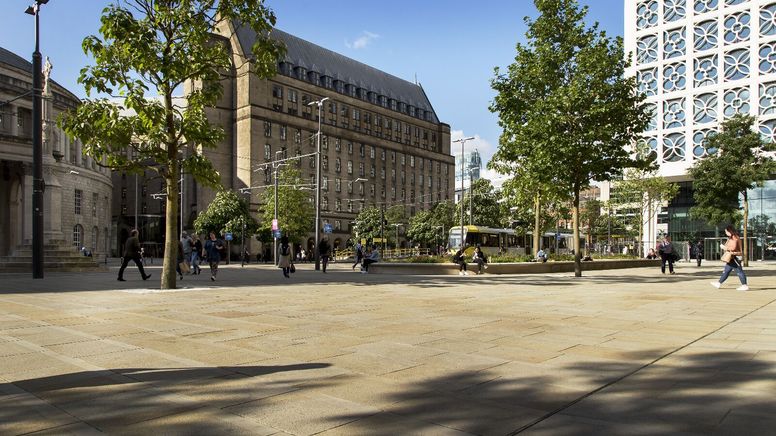
Redesign of the square at the heart of the city
The Town Hall Complex Transformation Programme aims for a regeneration of the city centre that is attractive, service-oriented and open for the citizens of Manchester. St Peter’s Square forms a vibrant public open space as core of this programme.
Situated within an ensemble of listed buildings and structures like the Central Library, Old Town Hall and Town Hall Extension, E. Lutyens’ Cenotaph and St Peter’s Cross, the square is linking important destinations into a new distinctive place. Integrating the new tramway’s Second City Crossing and a major interchange tram stop St Peter’s Square forms a crucial link between major transformations ongoing in this area of the city and works as a catalyst for commercial progress and urban development in the future.
The square has its own history that extends beyond the existence of most of the buildings that are currently there and has suffered many transformations since. The aim of the design is to reflect all this and still create a unique and contemporary space while responding to today’s requirements and opportunities.
As a space it is strongly linked into the urban tissue, both by direct and visual connec-tions and in terms of material by its York Stone paving featuring a characteristic edge treatment. The layout of the paving echoes the turn within the city grid at that loca-tion with an elegant curve. The same material was used for most other surface ele-ments as a localised feature palette in order to create a consistent appearance unique to St Peter’s Square; a look complemented with bespoke benching and indirect light-ing to the trees and benching.
Now, after completion of the tramline, the square is liberated of traffic, de-cluttered and opened up generating a generous urban setting that works as a vibrant space for multiple daily uses and as outdoor event space for special occasions like Remem-brance Sunday parade and ceremonies. It naturally connects the refurbished historic civic buildings with the new developments framing it on the opposite side.
The square is characterised by a grove of scattered trees including the iconic Princess Tree forming a raised green canopy, each in a bespoke and highly sophisticated tree pit including devices for anchoring, drainage, root directing, lighting, power supply and drainage. Trees were also integrated into the four new tram stops within the square; to our knowledge, a first for the UK and complemented by the shelter struc-tures in various shades of Green. The design also includes a raised planting bed with integrated water feature, a beauti-ful place to rest at the heart of the city centre.
2015
CEEQUAL Sustainability Performance Assessment, rating: Excellent
Whole Team Award by Institution of Civil Engineers, United Kingdom
The landscaping of St Peter’s Square was part of a large transformation project taking place in the famous square. Watch Laing O’Rourke’s time lapse film that documents the transformation project between 2011 and 2017.

Source: Youtube
1st Prize in international design competition 2012
Design and realisation: 2012 – 2017
Team:
Latz + Partner – lead
Arup Associates – engineering
Speirs + Major – lighting design
Client: Manchester City Council
Size:
Competition Area (Public realm only): approx. 20,500 m² / Construction Area (without roads): approx. 16,000 m²
