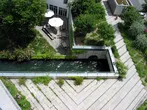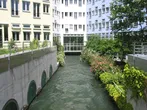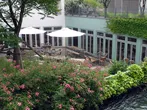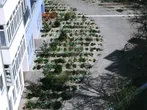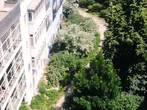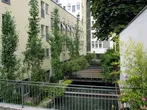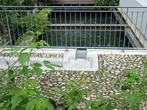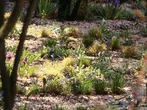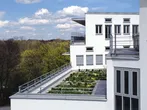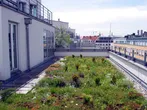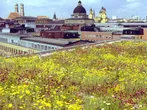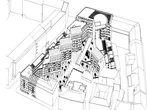WACK
Office and residential development, Prinzregentenstraße, Munich
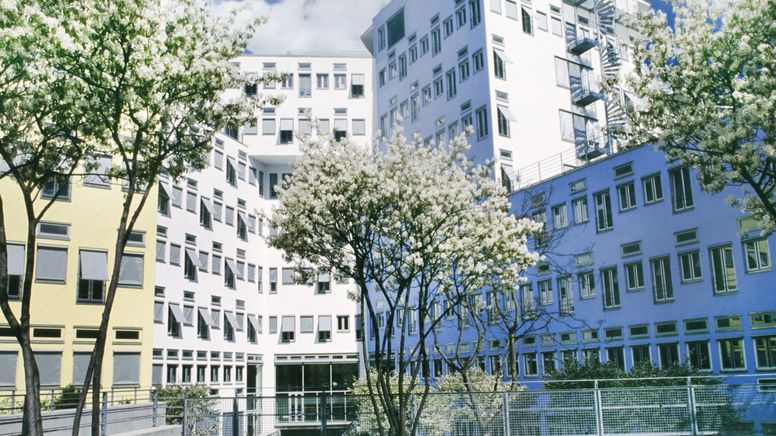
Garden rooms on a rooftop in the center of Munich
A strong basic structure connects the fragmented areas and the different levels of this semi-public open space. Materials and planting allow freedom of use and offer a sphere of privacy whilst integrating all functional requirements without letting them dominate the space.
Use and non-use take shape in the modelling and arrangement of the mineral substrate. Paving slabs which can take traffic, continue the diagonal pattern of bands. They are custom-made products and, like all other elements on site, they have a fine surface texture which harmonizes with the “open” gravel and stone areas.
Spray nozzles simulating the morning dew provides a cool and fresh atmosphere together with two small cascade: streams that have been formerly covered are opened up in the courtyard and flow over the underground car park, through the building and into the English Garden that lies on the opposite side of the road. A ’Tree house’ grows in the lower cafeteria garden: a tree of heaven was planted in a 6 x 6 m recess in the underground car park. The green roofs assume the shape and colour of the courtyards and modify them to suit their exposed location.
Awards:
1st prize in invited competition (1990)
Client’s Award of the Town of Munich for exemplary designed open spaces (1998)
Design and realization: 1991 – 1997
1st prize in invited competition (1990)
Architect: Teidle + Partner, Munich
Construction management: Stückle, Ulm
Client: Wacker Chemie Pension Fund, Munich
Mosaic incrustations: Abdullah Mumme
Total area: 3,000 m²
