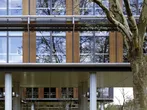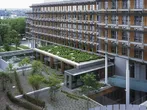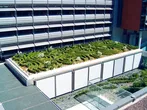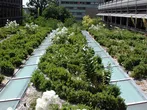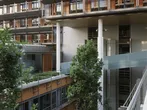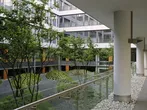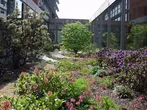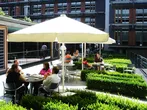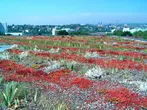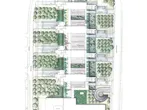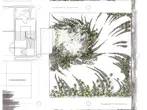SOKA
Administration building SOKA-Bau, Wiesbaden, DE
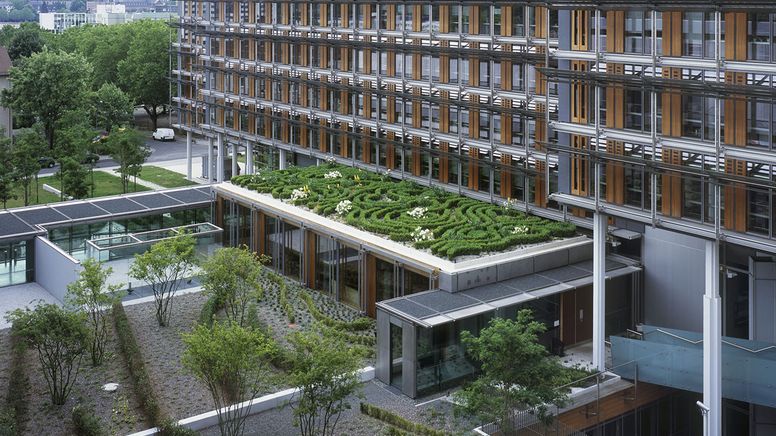
Design of gardens and courtyards on rooftops
The project represents a typical example of the combination of office buildings and open spaces for climatically adapted and energetically optimized working and recreation areas.
A wide range of greening types and plant structures are used to improve interior and exterior environmental conditions for the building occupants.
The roofs on the upper levels serve ecological functions such as stormwater retention and urban biodiversity. Additionally, the planting strategy in the middle of the patios, terraces and courtyards, which can be seen from above and from the office spaces, is both an image and spatial structure; a multi-dimensional design process. They contribute positively and considerably to the social climate
Award:
Architecture + Technology Award 2006 Frankfurt
(with Herzog + Partner architects)
Design and realization: 1996 – 2003
Architecture: Herzog + Partner
Construction management: Latz Riehl Partner, Kassel
Client:SOKA-BAU Wiesbaden
Area: 4.5 hectares
